Homelea
This project has two elements; a garage conversion to ancillary accommodation and a replacement rear extension to provide a new kitchen and utility. The site sits within the Thornford Conservation Area, so the project had to be approached with some sensitivity.
The garage conversion was relatively simple, the size and shape of the building were not changing and the street facing elevation was not altered, so from public areas there would be no discernible difference.
The new rear extension to the house was a little more difficult. The solution was use a contemporary design and traditional materials combined with modern glazing. Completed Summer 2021.

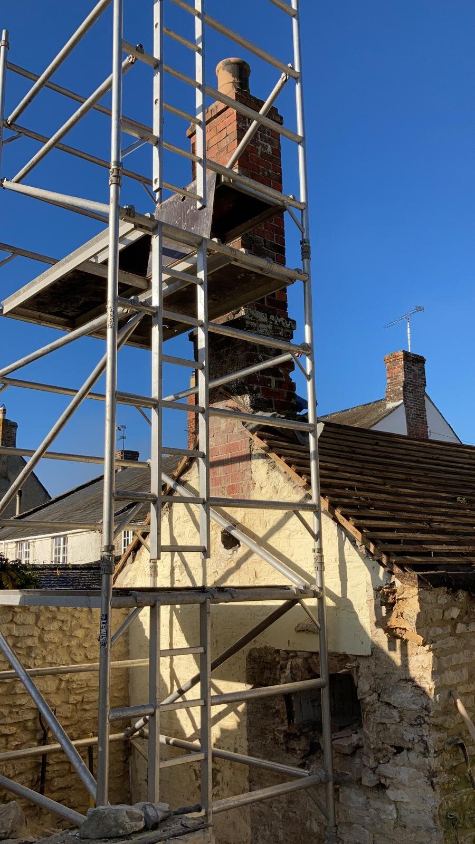
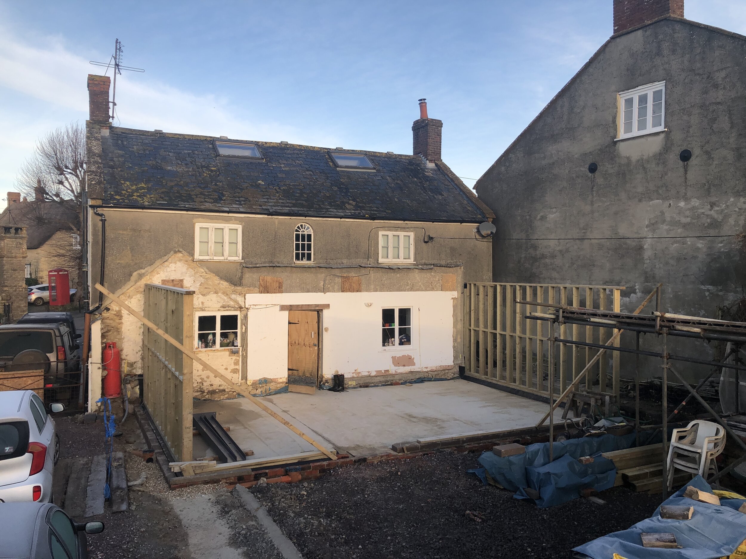
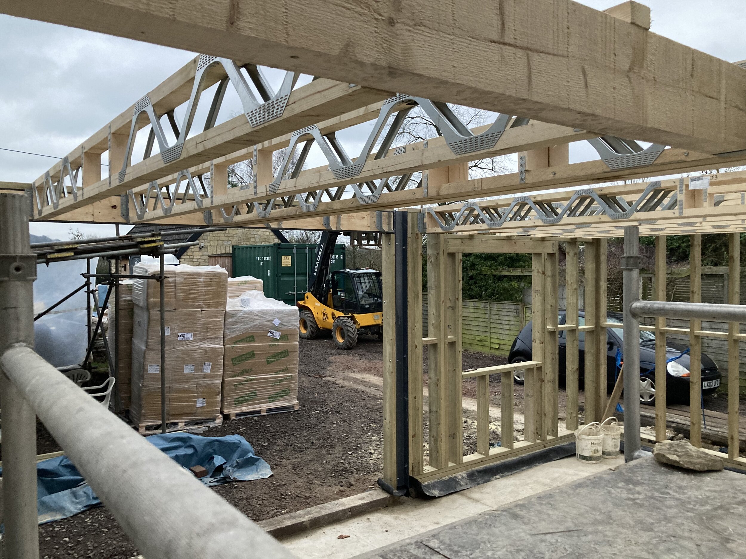
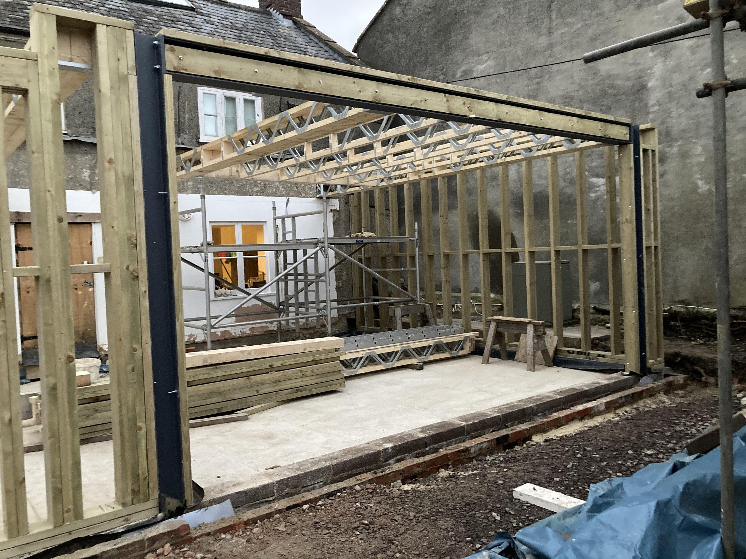
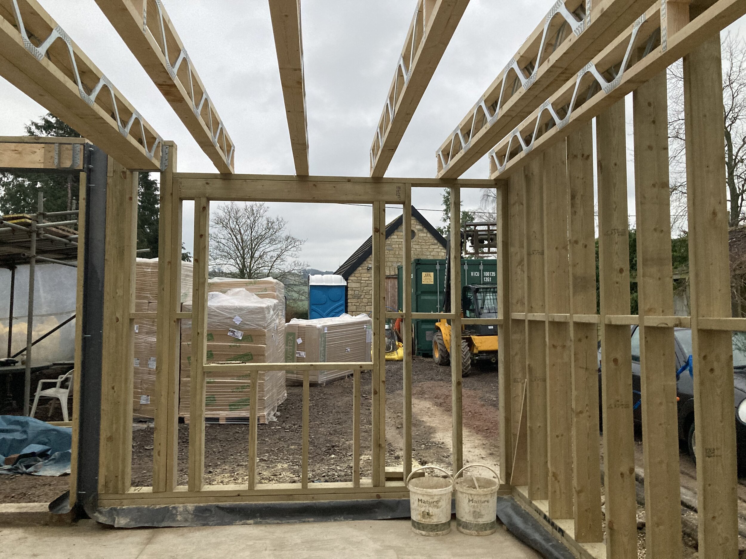
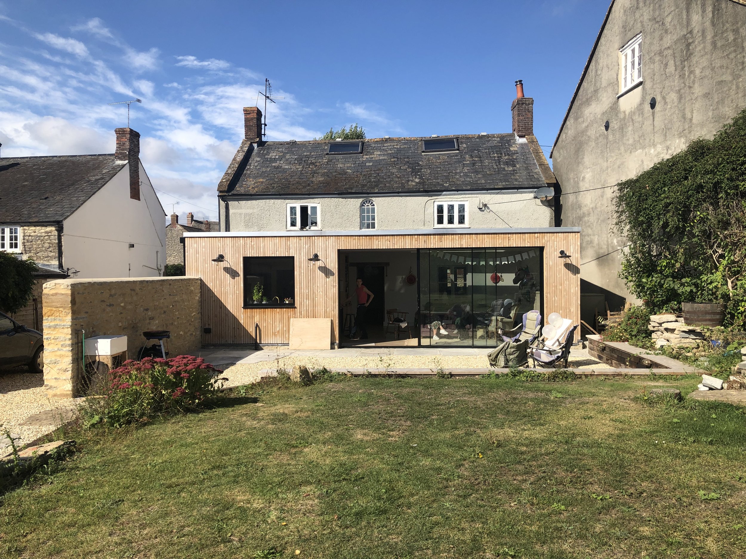
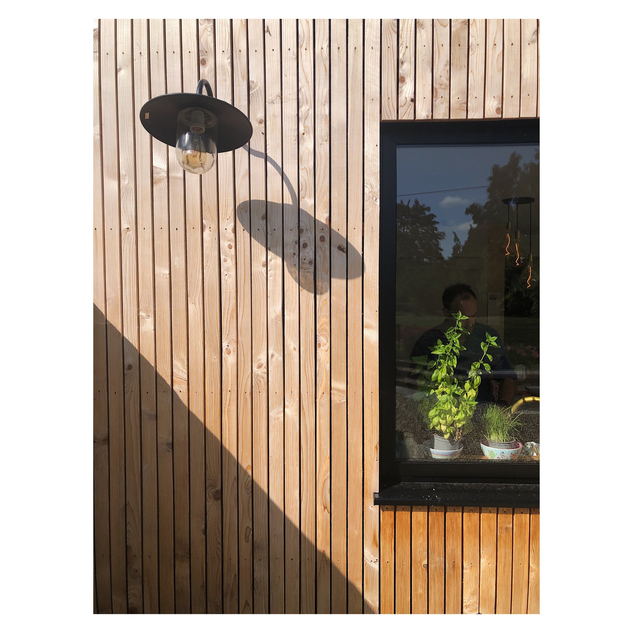
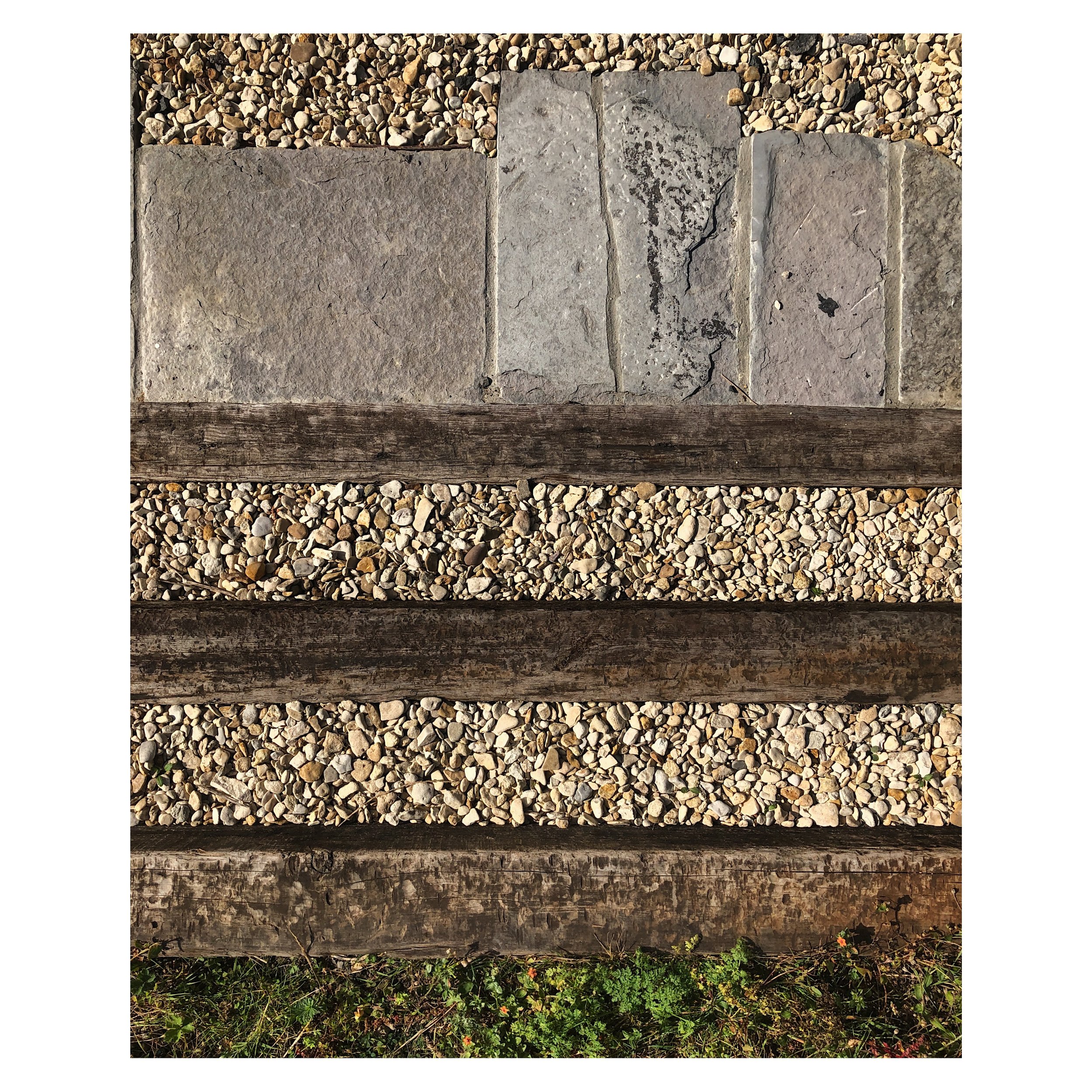
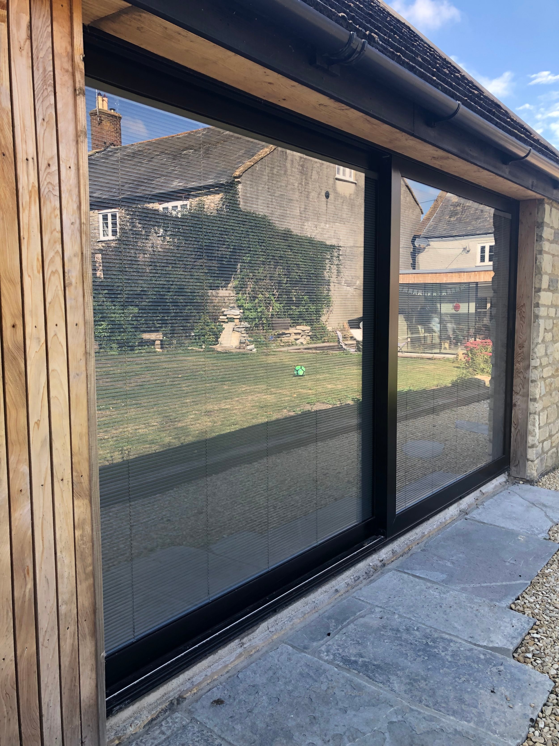
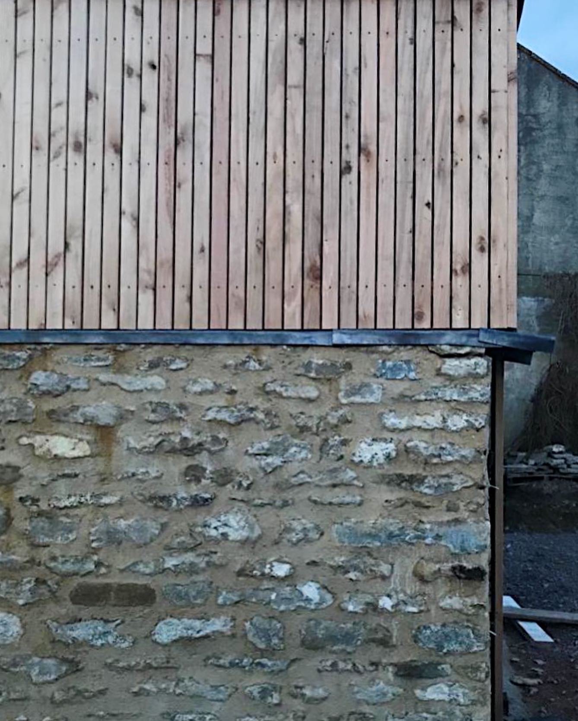
Timber frame taking shape.



